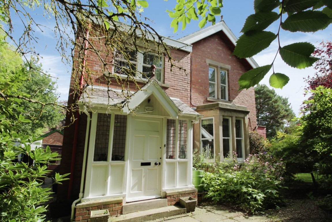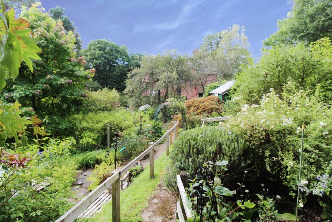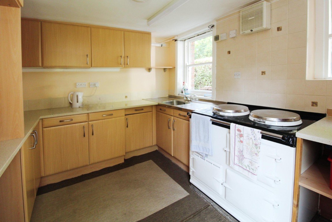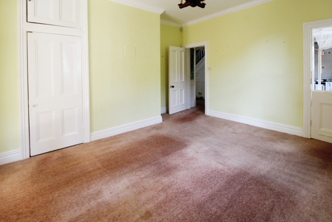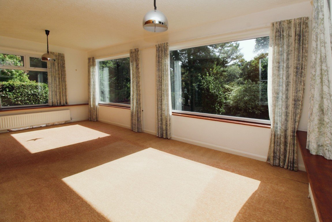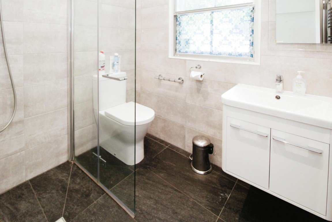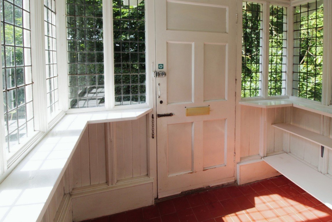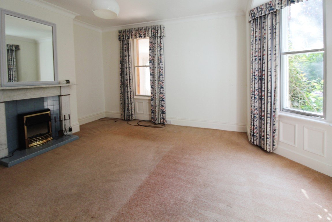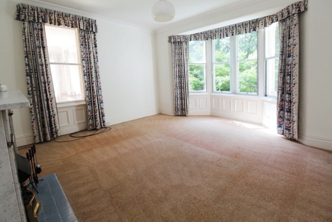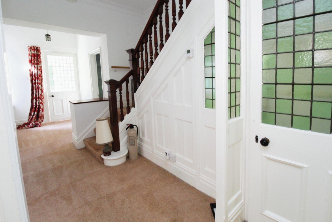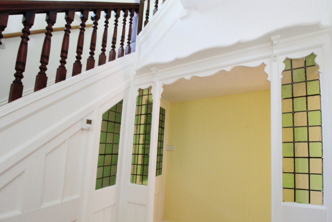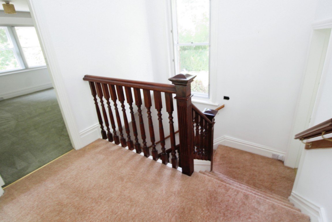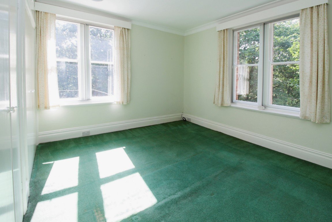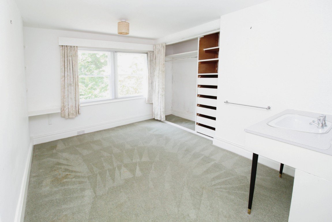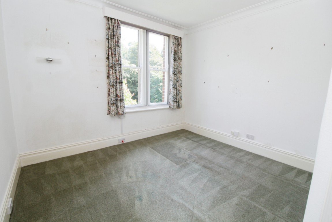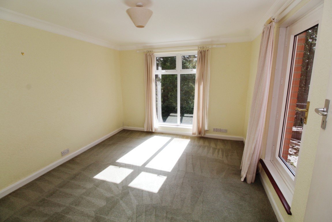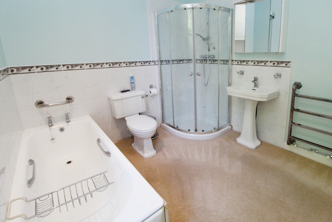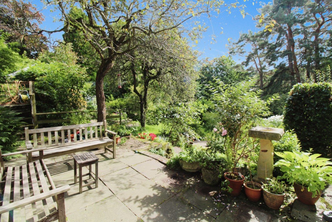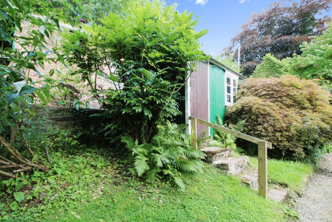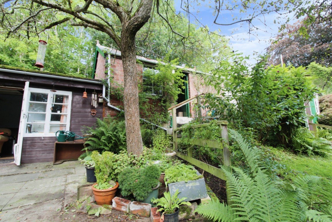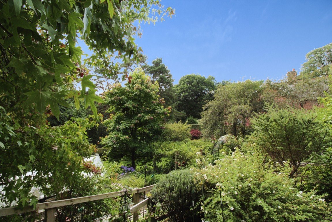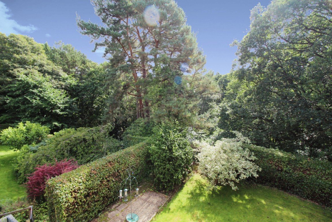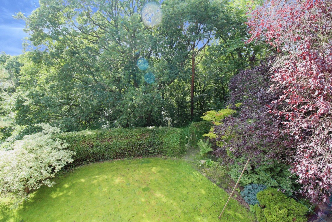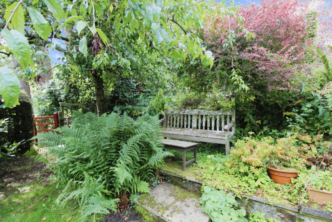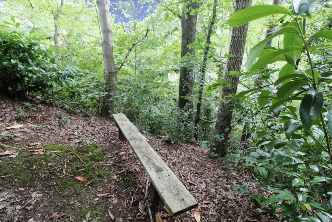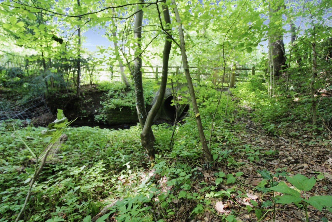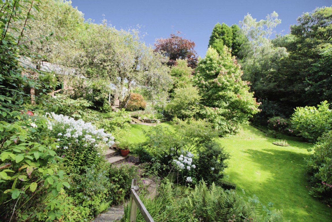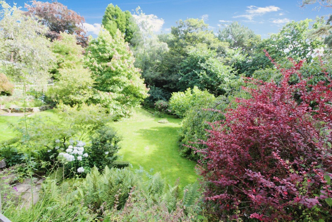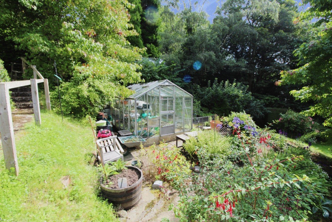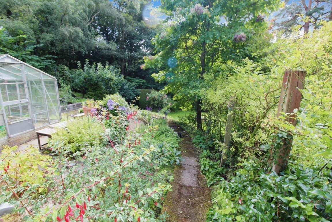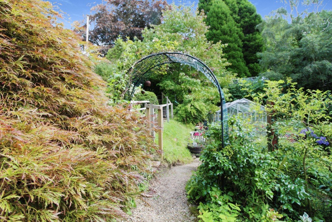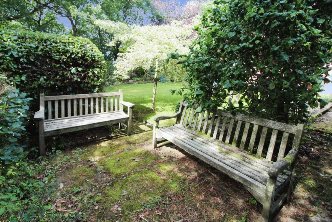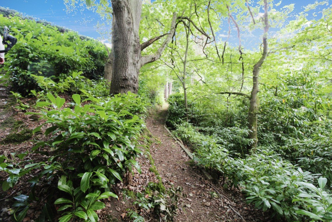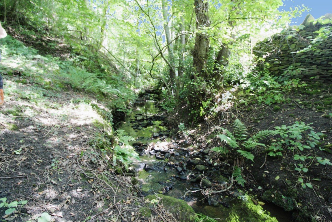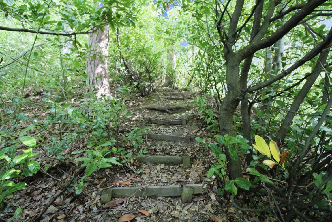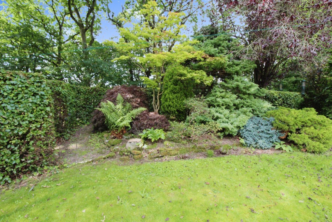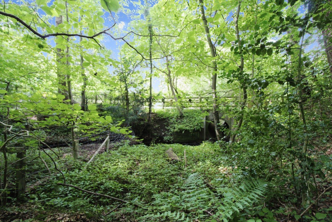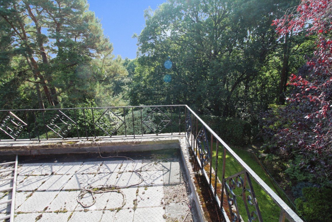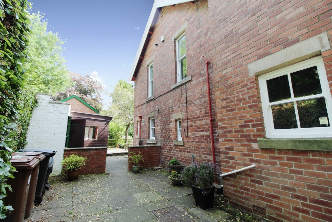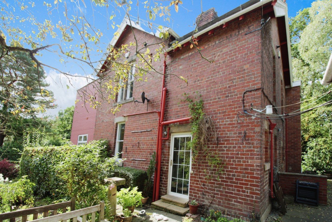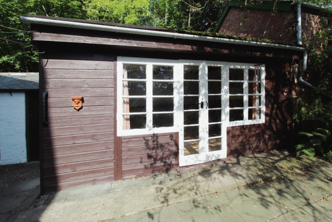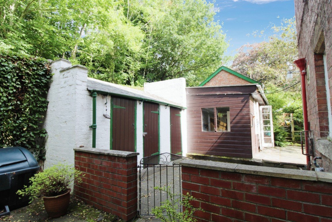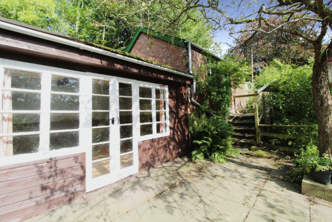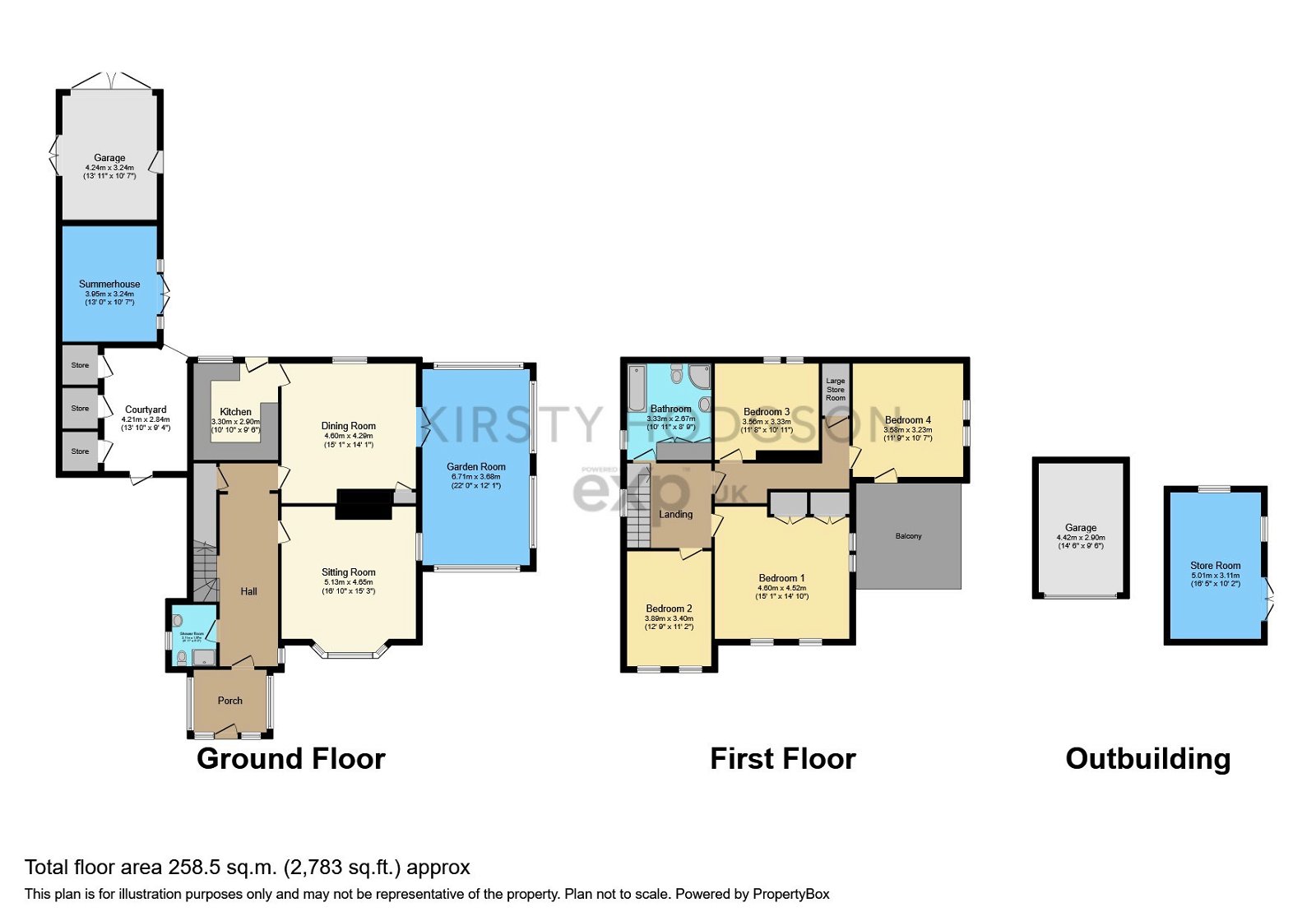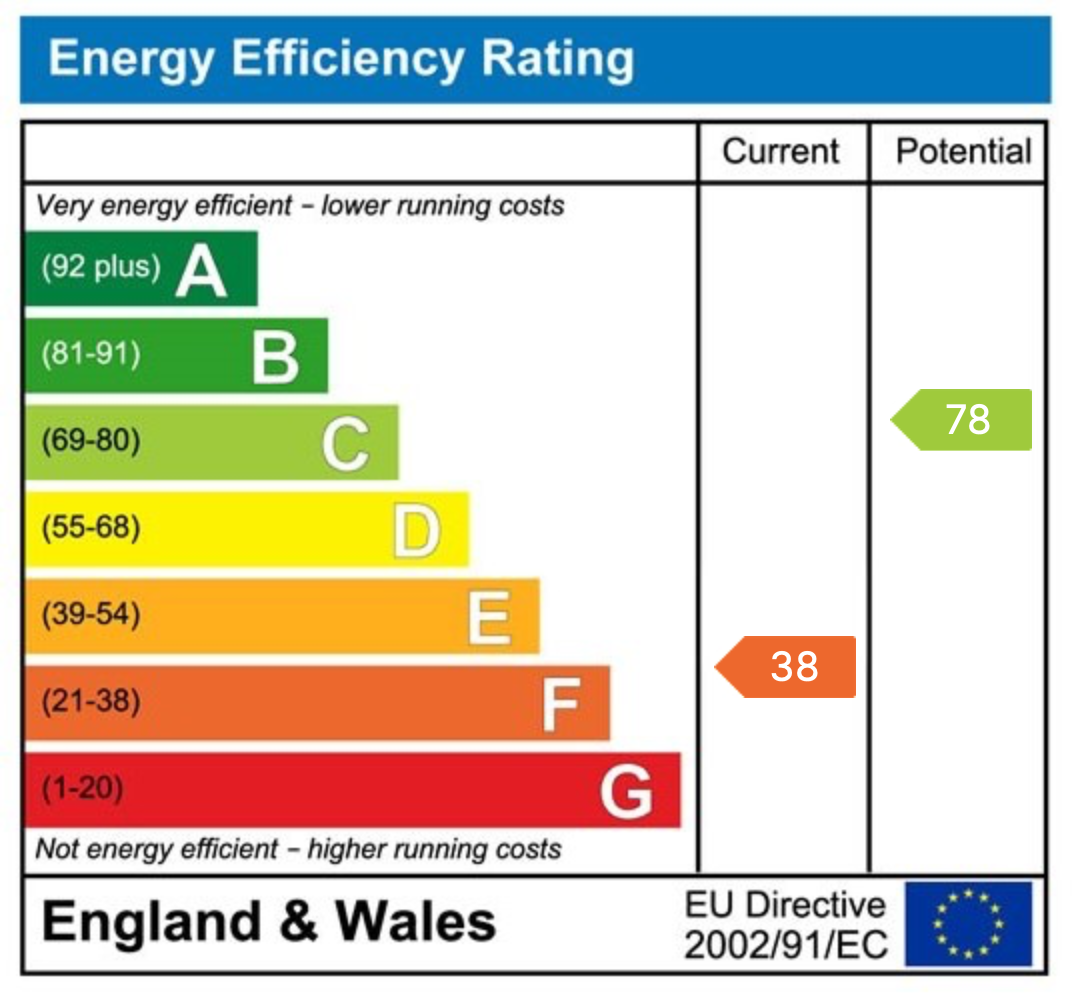Painshawfield Road, Stocksfield, NE43 7QY
£700,000
Property Composition
- Detached House
- 4 Bedrooms
- 2 Bathrooms
- 3 Reception Rooms
Property Features
- DETACHED PERIOD HOME
- STUNNING SECLUDED LOCATION
- 1.3 ACRE PLOT
- PRIVATE WOODLAND AND STREAM
- TWO GARAGE AND OUTHOUSES
- FOUR BEDROOMS
- THREE RECEPTION ROOMS
- NO UPPER CHAIN
- BEAUTIFUL GARDENS
- REQUIRES SOME MODERNISING
Property Description
**VICTORIAN FAMILY HOME**FOUR BEDROOMS**PRIVATE WOODLAND**1.3 ACRES**STUNNING SECLUDED LOCATION**REQUIRES SOME MODERNISING**
'Windward' was built in the Victorian period of the late 1800's and still provides some original features. The property would make a delightful family home and is in a beautiful rare location tucked away at the very end of Painshawfield Road in the sought after leafy part of Stocksfield Village's sought after Painshawfield Estate. The property sits in approx 1.3 acres of mature extensive gardens with numerous pretty sitting areas, flower beds, mature trees and shrubbery. The property benefits from its very own natural woodland to explore with walkways leading you to the small stream running through the bottom of the woodland with a walkway running all the way around the woodland, so much to explore! This is a fantastic family home that is available as a freehold with a modern alarm system, gas central heating with a combination boiler and is available with no upper chain.
The property comprises of a fitted kitchen with a gas fired aga, then leading into the dining room with a storage cupboard, there is the most stunning 'good sized' garden room to relax in and appreciate the mature gardens and visiting wildlife. There is a formal lounge room with an open fire and timber sash windows. There is a modern downstairs wet room with w.c. The hallway is impressive with stunning stained glass features and a cloakroom that was utilised previously as the telephone room. There is also a front porch making a beautiful formal entrance with the beautiful timber entrance door. The sweeping staircase leads to the first floor where there is a large family sized bathroom with storage cupboards housing the combination boiler. There are four double sized bedrooms and a large storage cupboard with a light. One of the bedrooms has patio door leading to the balcony overlooking the gardens (a real sun trap too). The main bedroom is spacious and light with fitted wardrobe and your very own hidden away wash basin vanity area. The property has loft access with pull down ladders and is part boarded with a light.
Externally there are two separate single garages, as well as outbuildings including a storage shed, outbuildings and a summer house. The main garage has electric with a timber garage door. There is an out door tap to the front of the main garage. The extensive gardens have been well maintained and offer areas for vegetable growing as well as a greenhouse and fruit trees. The boundary to the property is fenced making this a secure private space. This private position and extended family home must be seen to see what is on offer. See full video tour.
The property is being sold as a delightful family home with extensive mature gardens and natural woodland. Given the extent of the land included in the sale, the sale contract will include a normal overage clause reserving to the sellers a proportion of the uplift in value of the property if (subject to planning and all other necessary consents) it is developed to include more than a single residential unit. Further details can be supplied on request.


