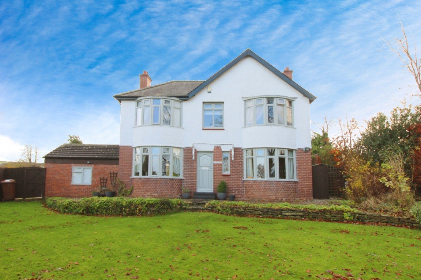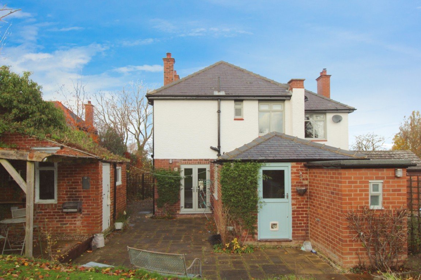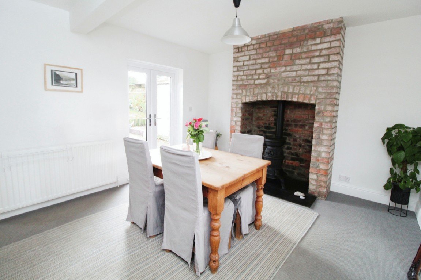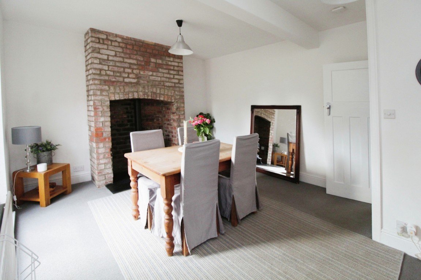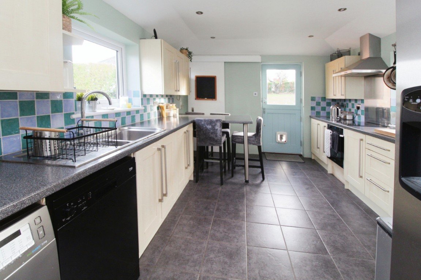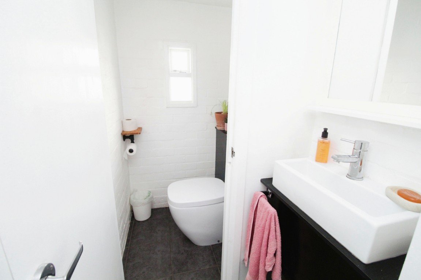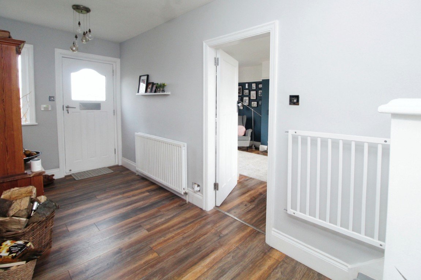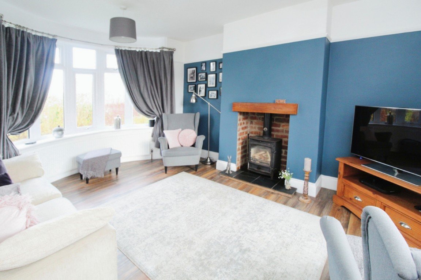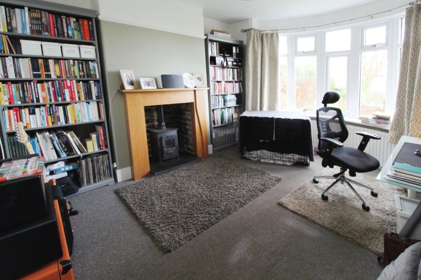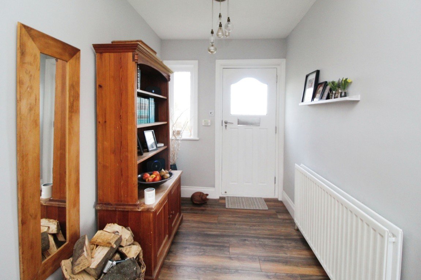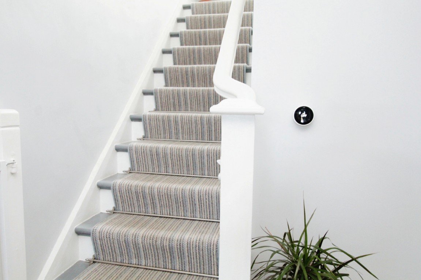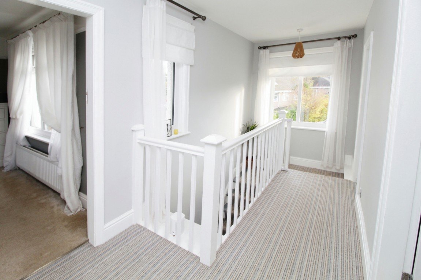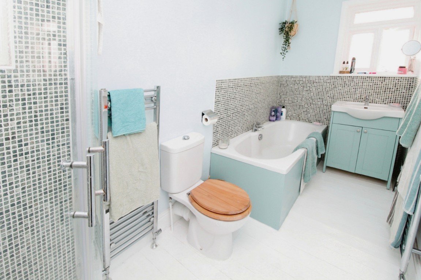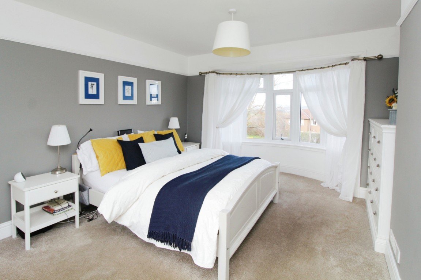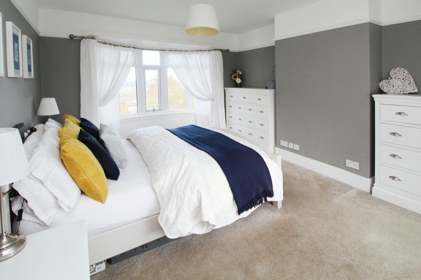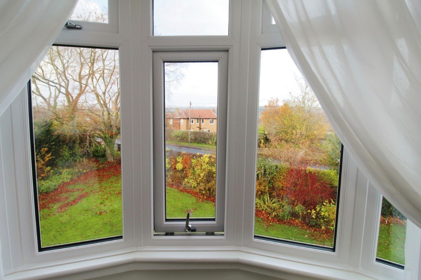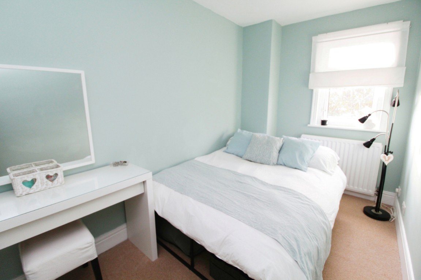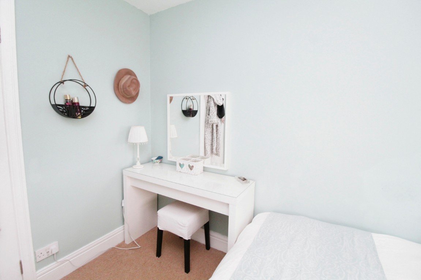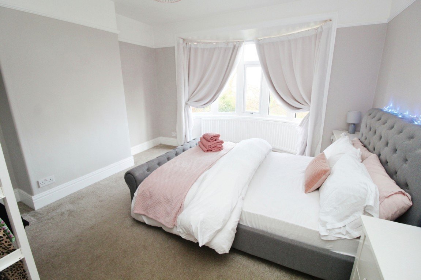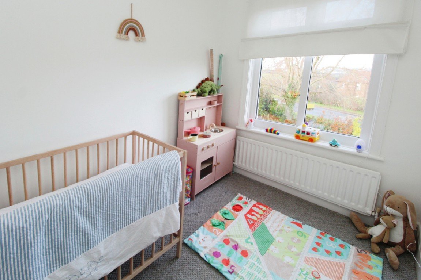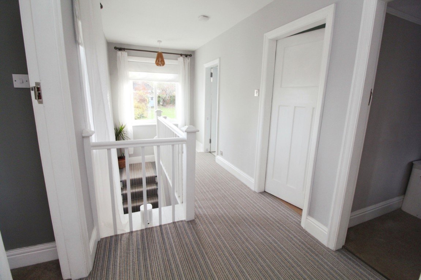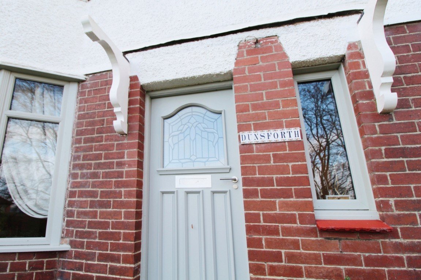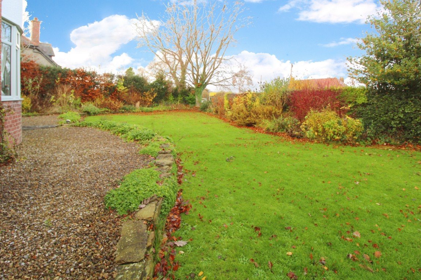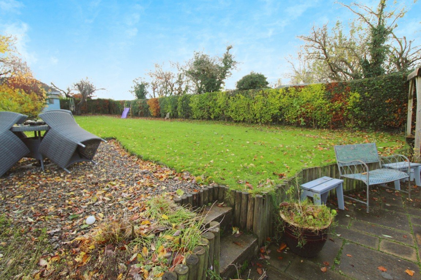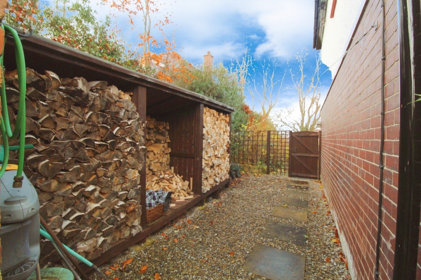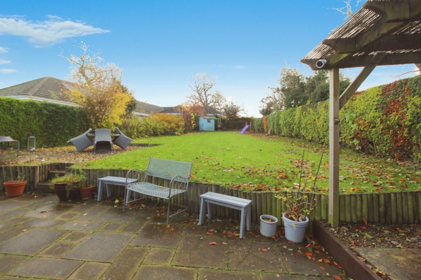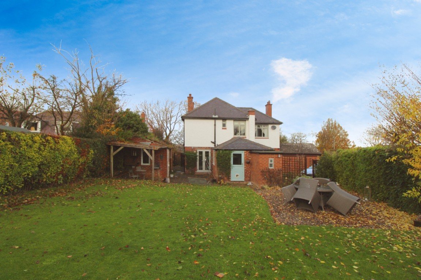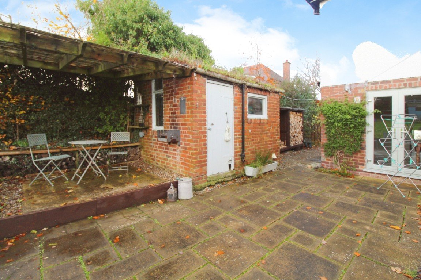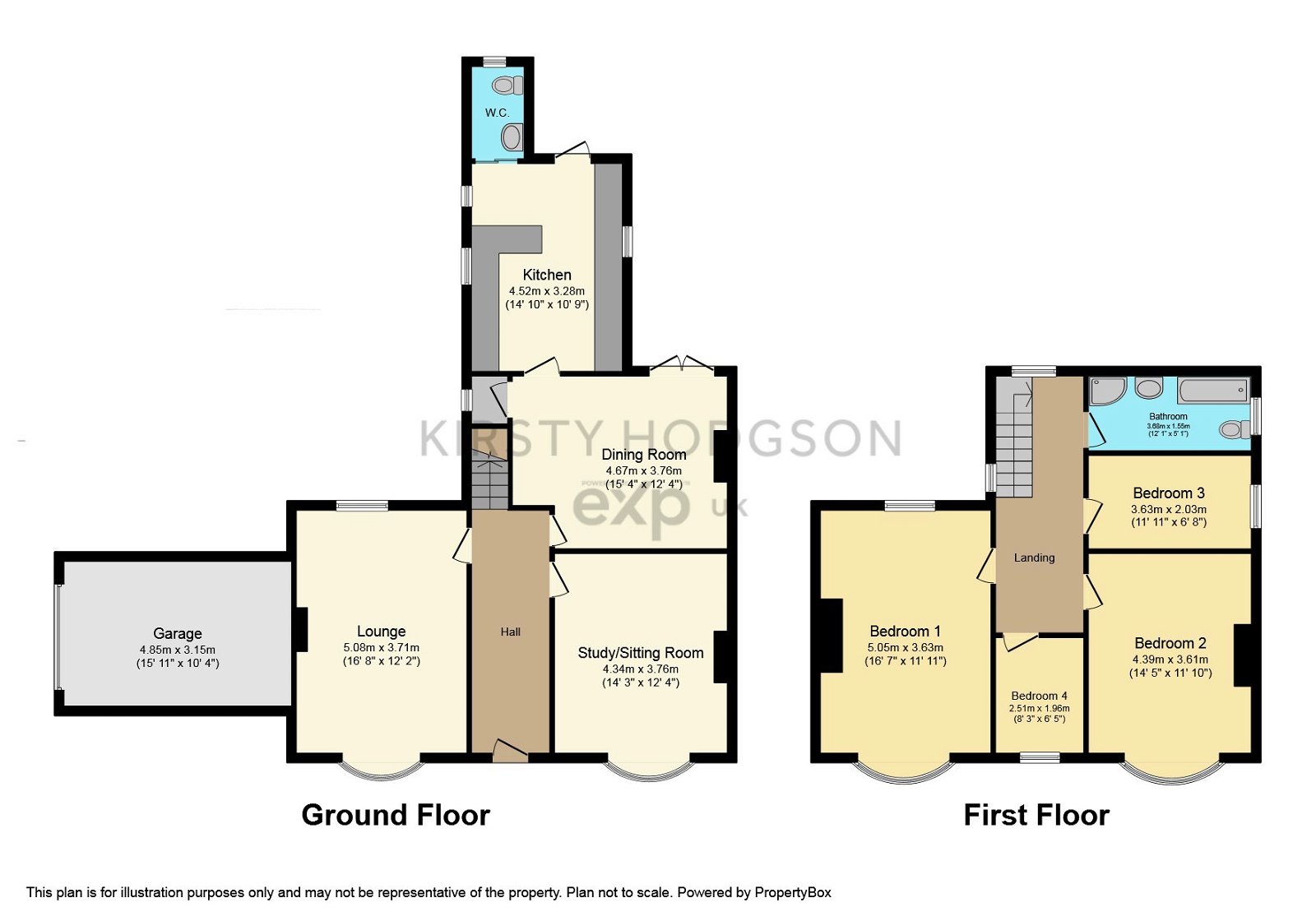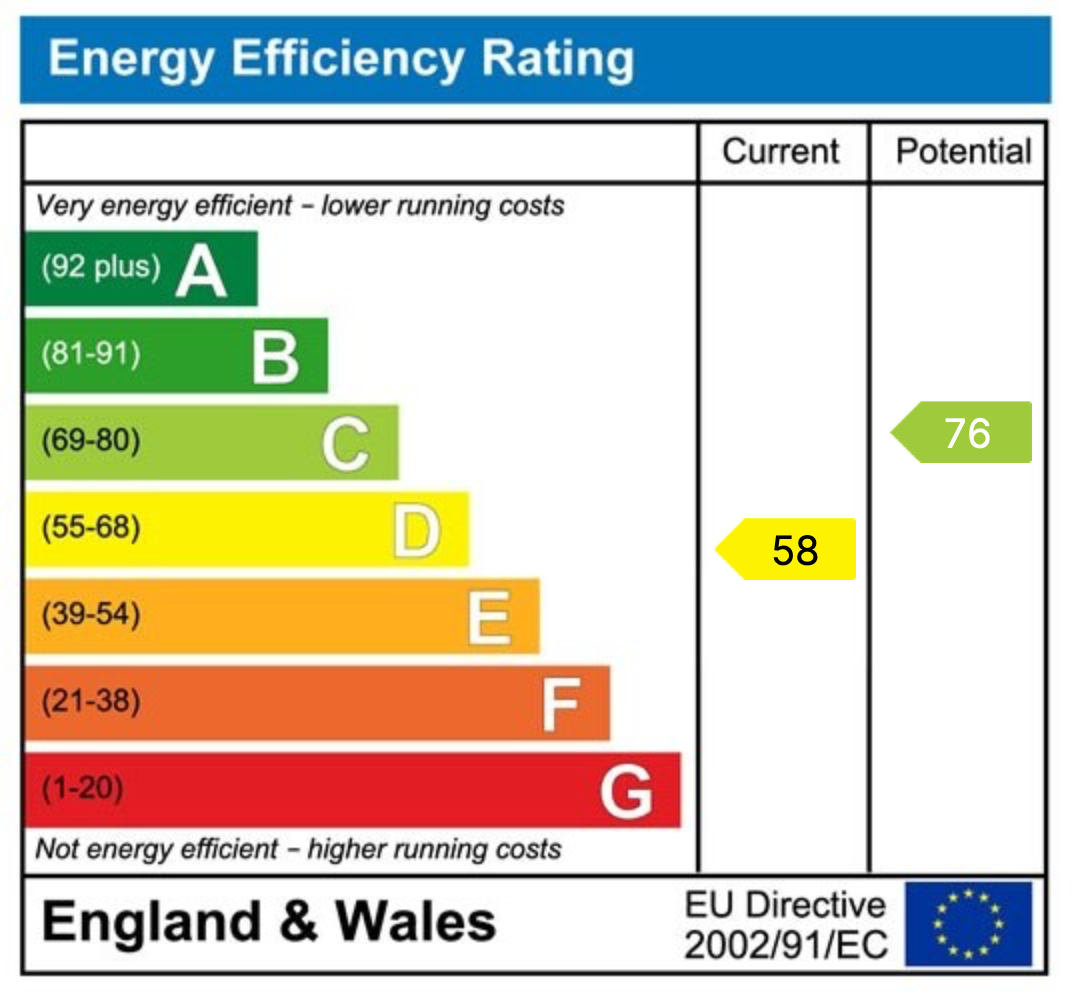New Ridley, Stocksfield, NE43 7RQ
£500,000
Property Composition
- Detached House
- 4 Bedrooms
- 2 Bathrooms
- 2 Reception Rooms
Property Features
- PERIOD DETACHED
- HAMLET VILLAGE LOCATION
- FOUR BEDROOMS
- THREE RECEPTION ROOMS
- DETACHED LARGE GARAGE
- RURAL LOCATION
- OUTBUILDINGS
- GARDENS TO FOUR SIDES
Property Description
**HAMLET VILLAGE LOCATION**FOUR BEDROOMS**THREE RECEPTION ROOMS**LARGE GARAGE**GARDENS TO FOUR SIDES**
This is a delightful detached home in the sought after Hamlet of New Ridley, Stocksfield. The property has been upgraded in recent years and is very well presented. There are three spacious reception rooms and four bedrooms the property is very well positioned with a large enclosed front garden as well as gardens to all sides the property offers private rear garden with side gardens with outhouse and log store as well as a large garage. Beautifully presented and has recently installed double glazed windows throughout, and gas central heating this property must be seen. It also has added potentail for further extension for growing families. The property is available as a freehold and is alarmed.
The property comprises of kitchen with breakfast bar and an electric oven and ceramic hob. There is also a handy downstairs WC. Through into the dining room there is a large storage cupboard and a feature fireplace with a stunning stove (currently decorative only) there are French doors to the patio area. Then into the good sized hallway leading to two more reception rooms both with log burning stoves. To the first floor there is a light and airy landing leading to the bathroom with a panelled bath and a corner shower cubicle. There are four bedrooms, three of which are double sized and a fourth single bedroom. The two double front bedrooms have lovely bow windows to the front aspect. The loft access has pull down ladders and is part boarded with a light. The garage is a large single garage with a up and over door and a work bench and storage in the eaves. Externally there is also a spacious outhouse that would make an ideal gym space, with electric and lights on its own circuit board. The driveway provides off street parking for approximatly four cars. Viewing is essential.


