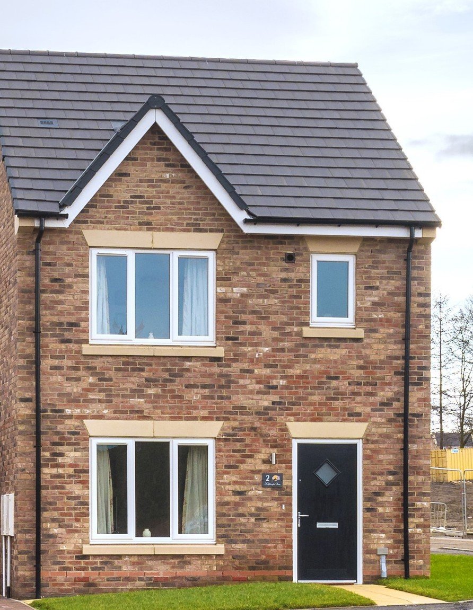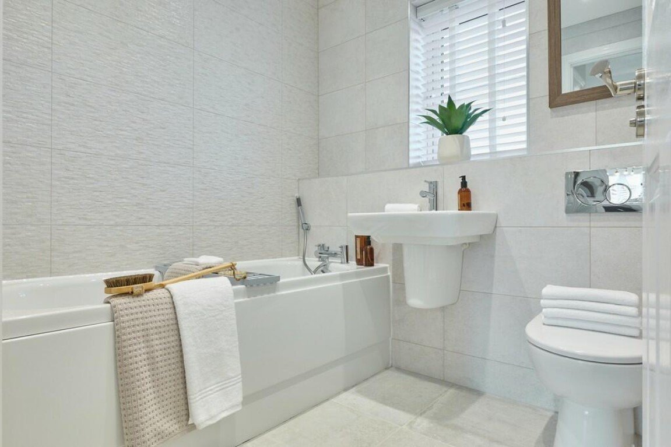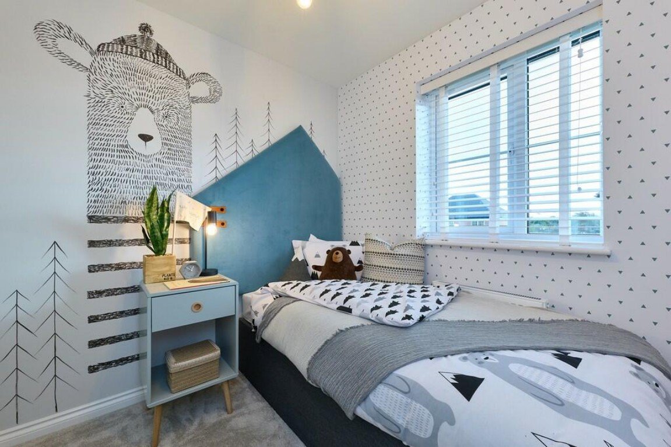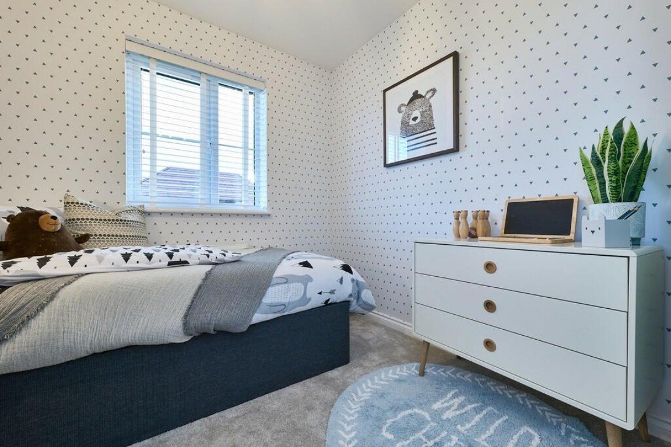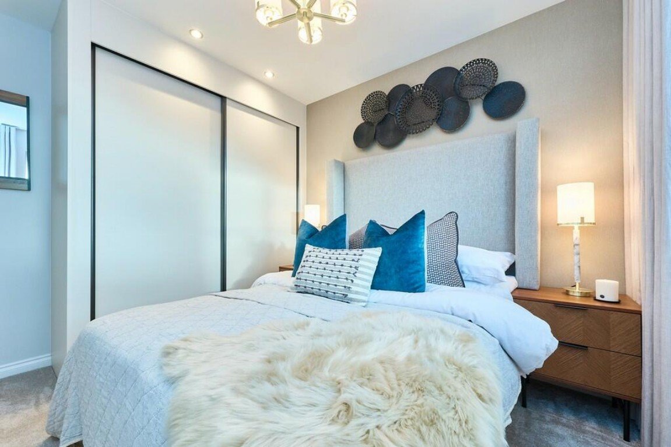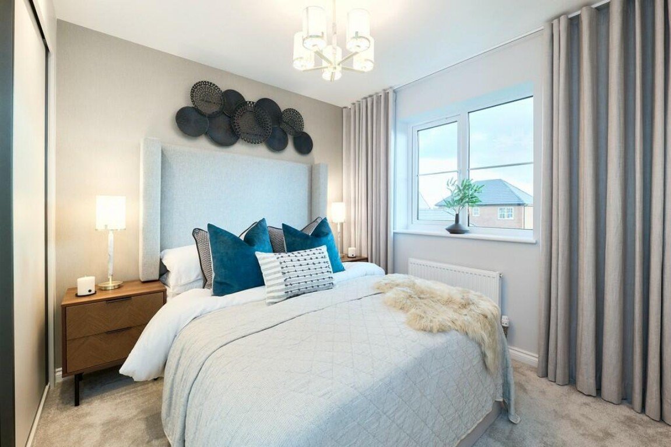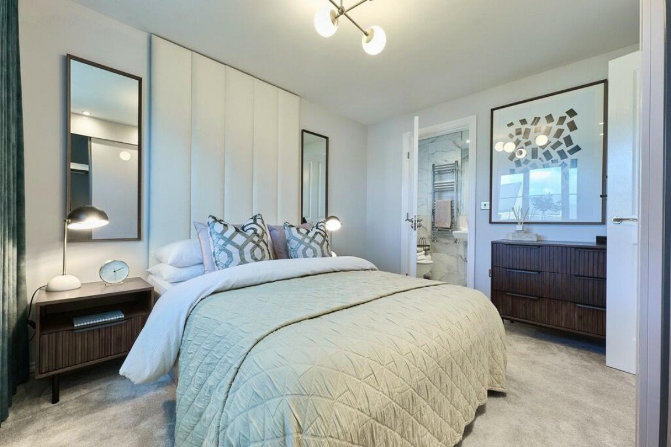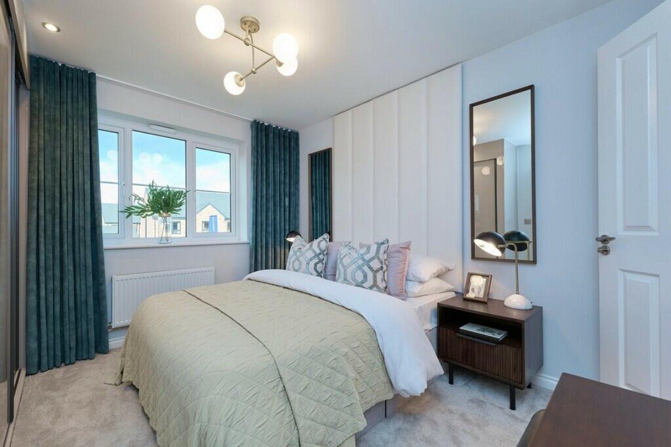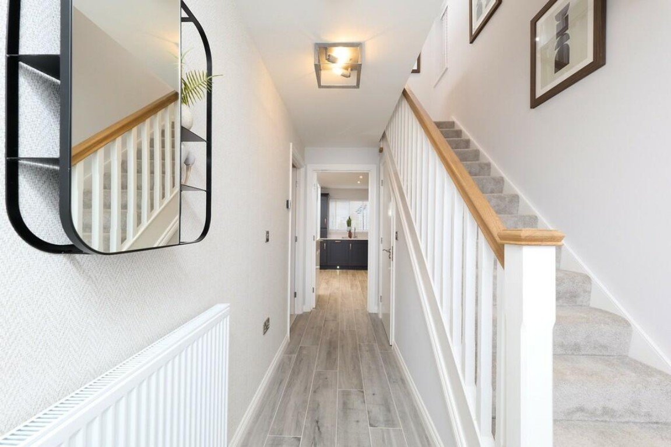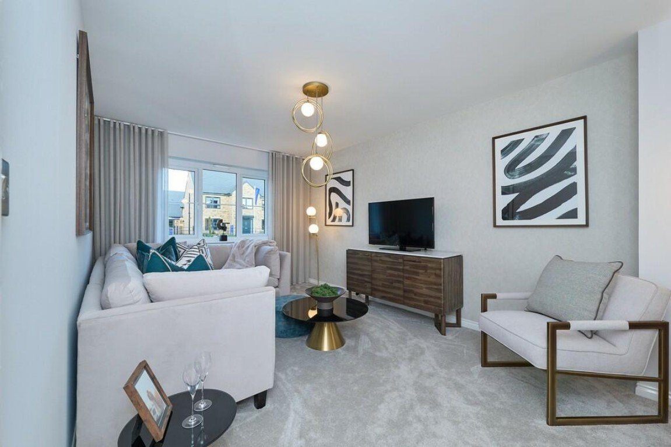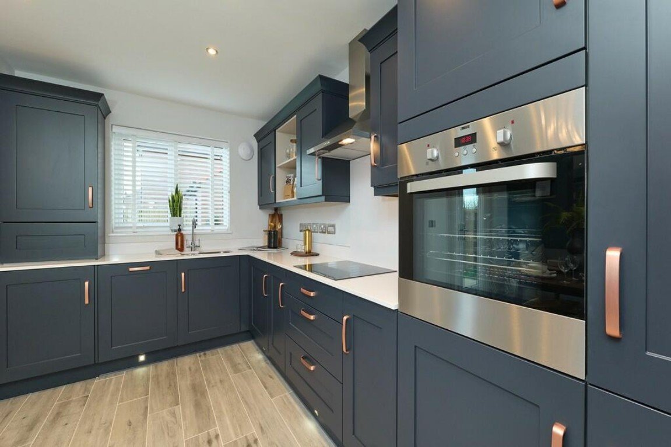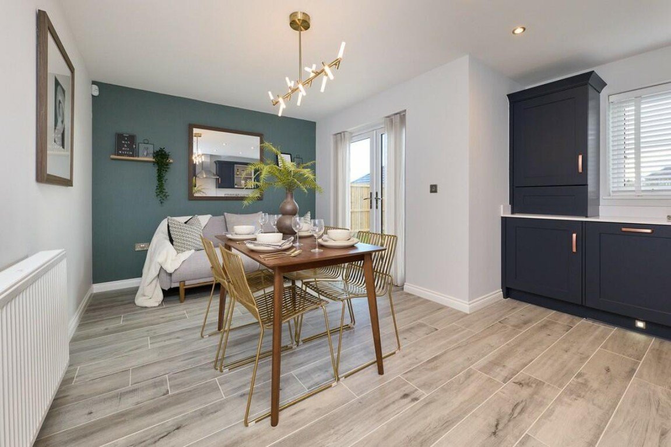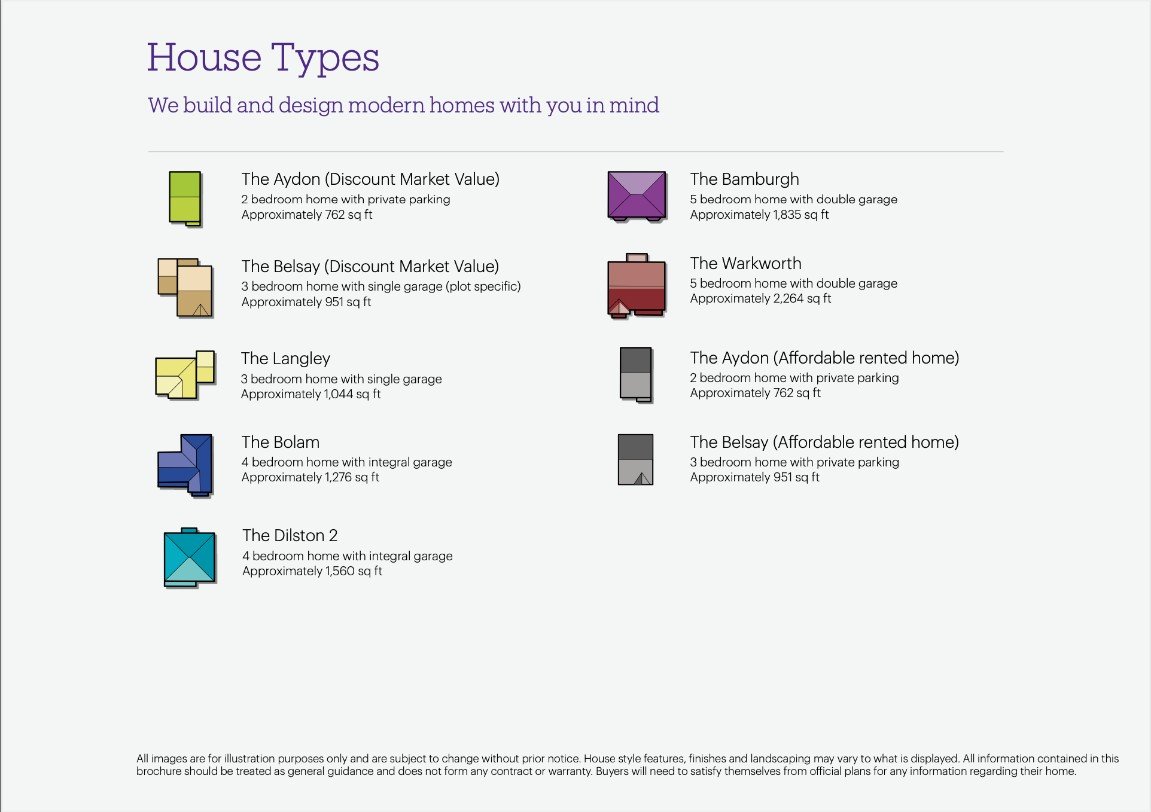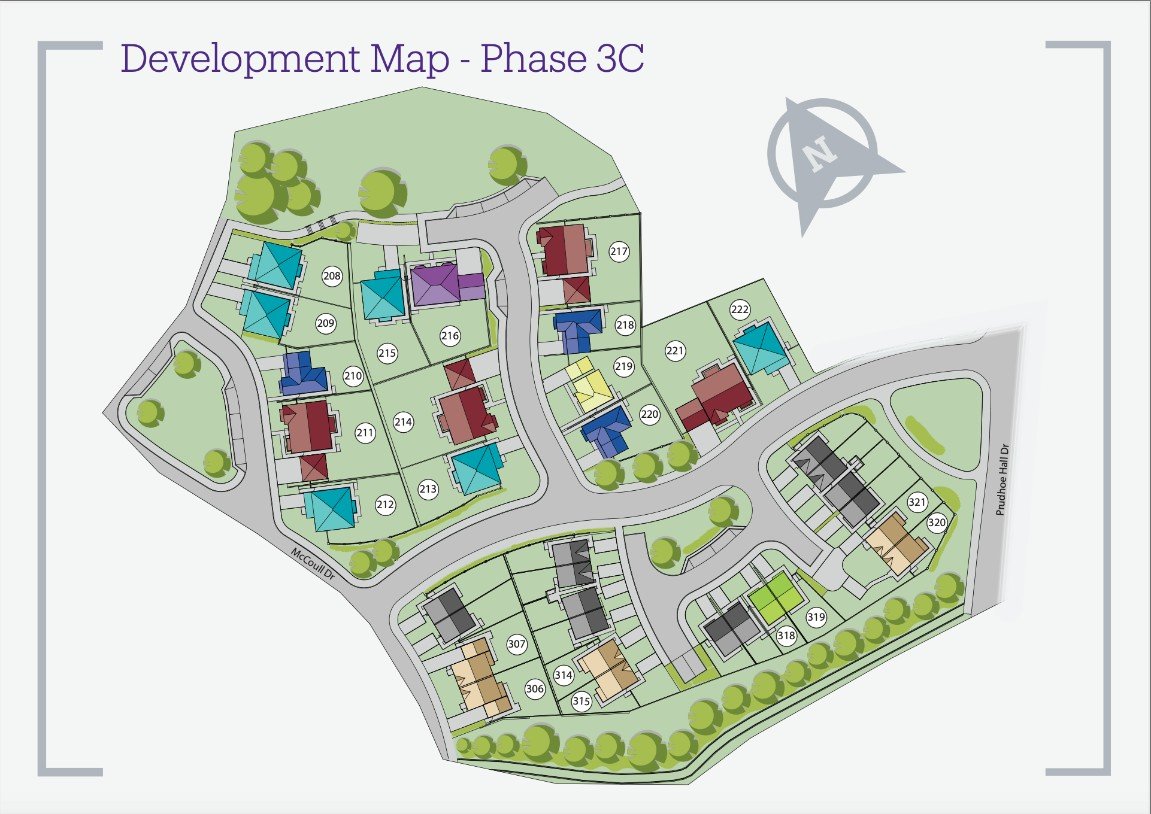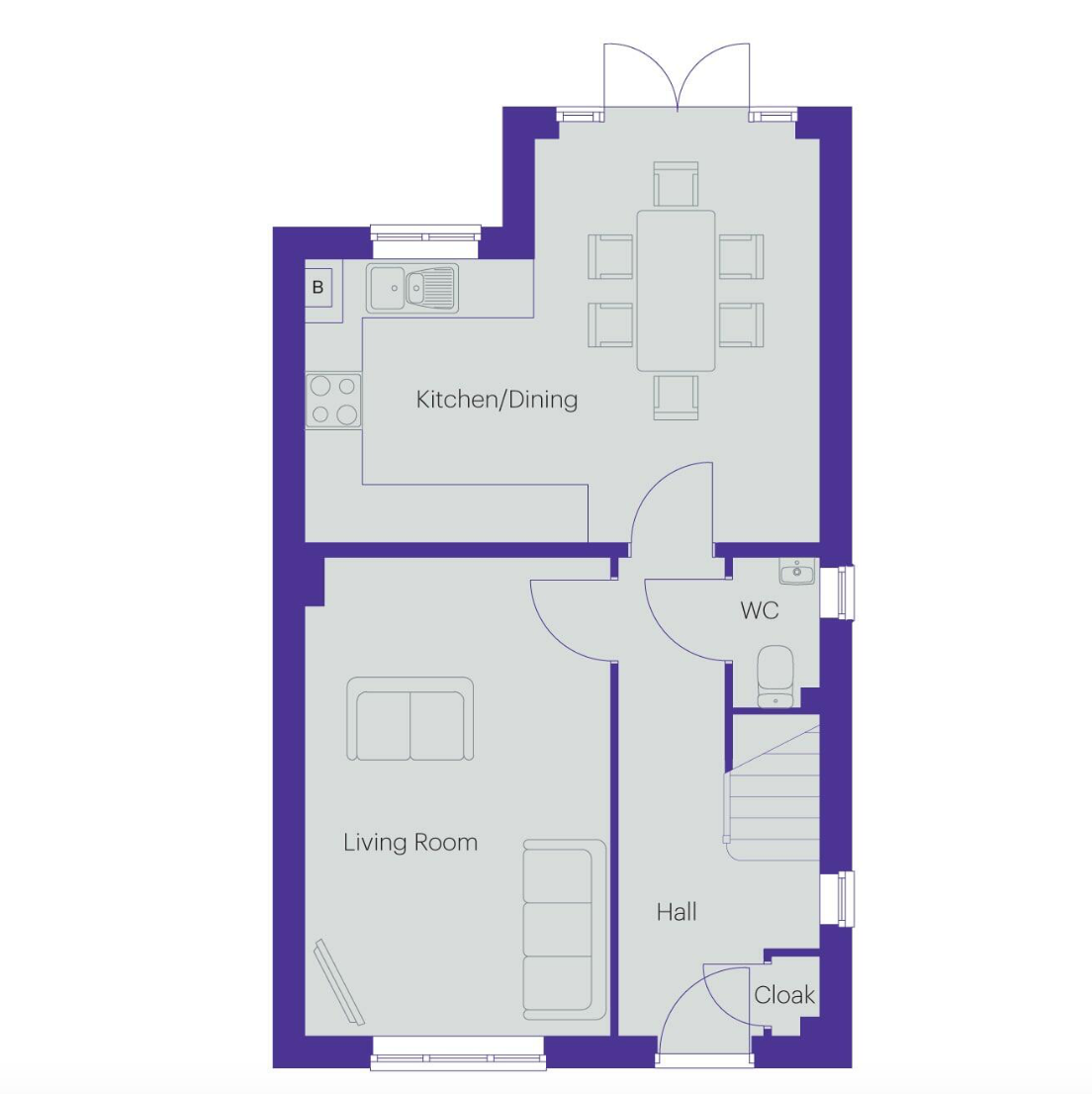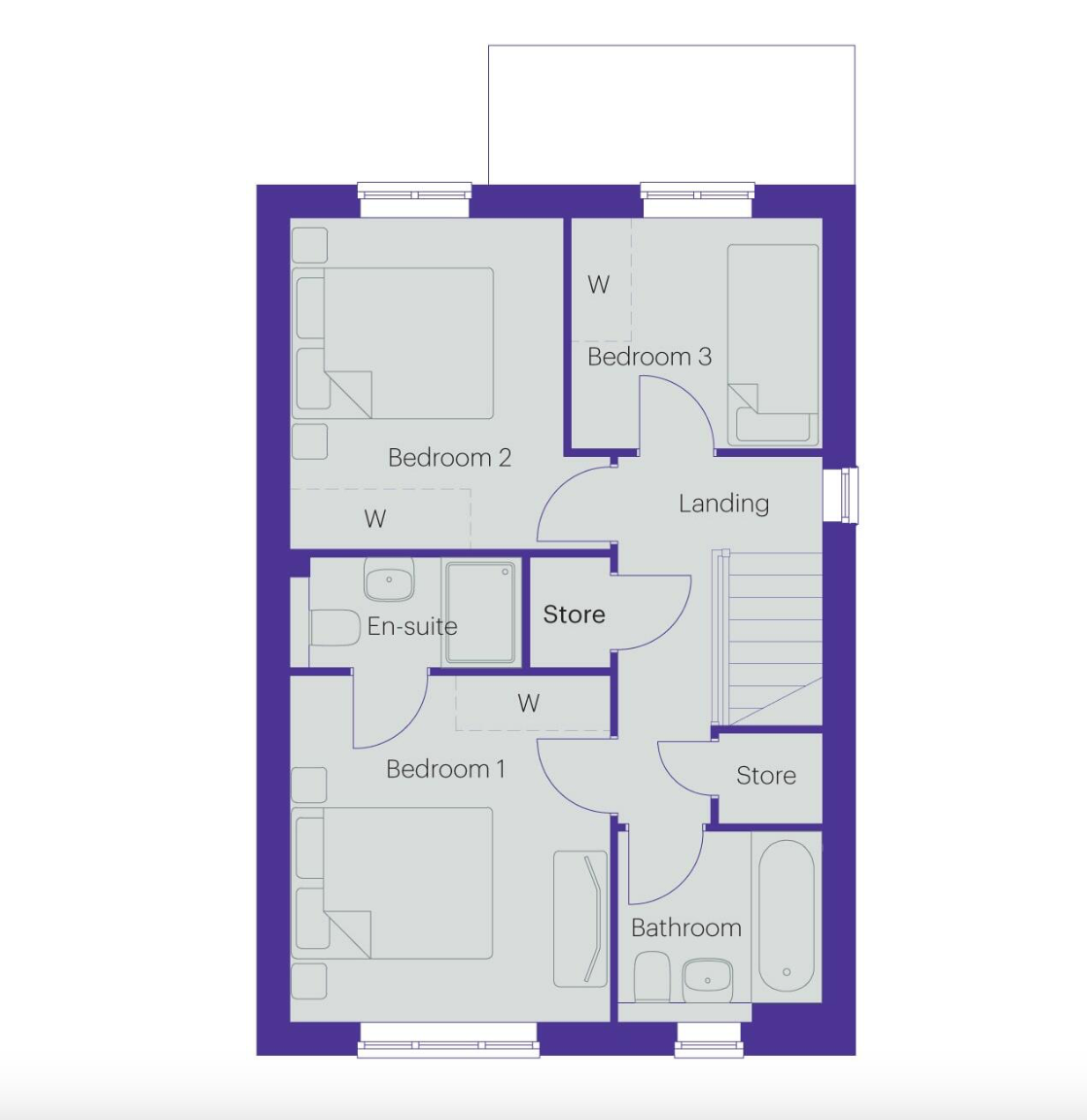Cottier Grange, Prudhoe, NE42 5BS
£205,995
Property Composition
- Semi-Detached House
- 3 Bedrooms
- 2 Bathrooms
- 1 Reception Rooms
Property Features
- DISCOUNTED HOME
- GREAT OPPORTUNITY FOR FIRST TIME BUYERS AS WELL AS HOME SELLERS
- THREE BEDROOMS
- EN SUITE
- OFF STREET PARKING
- NEW BUILD
- DOWNSTAIRS WC
- SPACIOUS DINING KITCHEN
Property Description
**DISCOUNTED HOME**THREE BEDROOMS**NEW BUILD**EN SUITE**NEW BUILD**
This is a great opportunity for a local person or house seller to purchase a discounted home with no charges, you simply qualify and purchase at a discounted price. You need to be aware that when you come to sell you sell at determine the current market value then sell at the discounted rate of the market value. Therefore if property prices rise you still will benefit from the rise. The belsay has three bedrooms, en suite, with off street parking.
LAST Remaining plot in The Belsay
Plot 314 with driveway parking - £205,995
*Eligibility criteria applies for DMV homes, ask our Sales Executive for more details.
Dimensions
Ground Floor
Living Room
3.13 metres x 4.93 metres
(10 feet 3 inches x 16 feet 2 inches)
Kitchen/Dining Room
5.30 metres x 4.16 metres
(17 feet 5 inches x 13 feet 8 inches)
WC
0.89 metres x 1.60 metres
(2 feet 11 inches x 5 feet 3 inches)
Hall
2.08 metres x 4.93 metres
(6 feet 10 inches x 16 feet 2 inches)
First Floor
Bedroom 1
3.17 metres x 3.44 metres
(10 feet 5 inches x 11 feet 3 inches)
En-Suite
2.31 metres x 1.10 metres
(7 feet 7 inches x 3 feet 7 inches)
Bedroom 2
2.71 metres x 3.28 metres
(8 feet 11 inches x 10 feet 9 inches)
Bedroom 3
2.50 metres x 2.28 metres
(8 feet 2 inches x 7 feet 6 inches)
Bathroom
2.04 metres x 1.90 metres
(6 feet 8 inches x 6 feet 3 inches)
Why buy new?
New build houses saved homeowners £2,600 on last year's energy bills*
We install highly efficient A rated gas boilers
We install double glazed windows which provide more than a 40% improvement on the minimum standards
Our lofts are designed to provide a 50% improvement on the minimum standards
New build home purchasers are reducing carbon emissions by an average of 2.2 tonnes a year per home*
*2023 Watt a Save report
About the development
Cottier Grange is an exclusive collection of high quality homes set amongst beautiful woodland in the Tyne Valley, just 10 miles west of Newcastle City Centre. Featuring a carefully selected collection of our 2, 3, 4 and 5 bedroom homes, Cottier Grange provides a great choice of homes to suit every lifestyle. Our thoughtfully designed house styles are finished to a high specification as standard, whilst also offering a range of upgrade options to allow you to tailor your home. Externally, our beautiful homes create picturesque street scenes which complement the country park setting of our development. Cottier Grange provides the pleasure of living in a beautiful home nestled amongst unique woodland surroundings, with the added comfort of knowing local amenities, popular neighbouring towns, villages and vibrant cities of the north are within easy reach.
As well as owning a spacious new home on a sought-after development, you will also receive a 2 year Gentoo Homes Customer Care guarantee and a 10 year NHBC warranty as standard - providing total peace of mind about your new Gentoo home.
Why buy with Gentoo Homes?
There are many reasons why buying a Gentoo home is the best next move for you and your family.
As a part of the Gentoo Group, we're a profit for purpose business and reinvest back into Gentoo's Affordable Housing Programme.
Since 2007 we have built more than 3500 new 2-5 bedroom homes throughout the North East in sought-after locations.
All of our homes come with a 2 year Aftercare guarantee and appliance warranties.
Ask about Assisted Move
Assisted Move takes away the hassle of moving as we manage the sale of your current home.
We will help you sell your home as quickly and efficiently as possible by managing the whole selling process - from liaising with Estate Agents right through to exchange.
Ask about Part Exchange
With our hassle-free Part Exchange scheme we could offer you a market value price for your current home. This enables you to complete the sale of your home quickly and move into one of ours sooner than anticipated.
Disclaimer
All images, site plans and floor plans are intended for illustration purposes only and are subject to change. Images may also include optional upgrades at additional cost. Individual features and treatments such as windows, brick and other materials may vary, as may heating and electrical layouts. Room sizes included have been measured from architect's plans and are furniture added is intended to give a general indication of the proposed floor layout only. All dimensions are approximate and should not be used for carpets, appliances or furnishing the home and precise measurements may vary. Please ask a Gentoo Homes Sales Executive for details of the treatments specified for individual plots. Buyers will need to satisfy themselves from official plans for any information regarding their home. Landscaping is shown for illustration purposes only. Please refer to the landscape plans available from the Sales Executives at the developments.
Prices
The prices shown are correct at the time of being published but are subject to change without notice. Please contact the Marketing Suite for accurate price information. Prices contained on this site do not form any part of contract.
All offers apply to specific plots and selected developments only and can be withdrawn at any time. Terms and conditions apply. Assisted Move and Part Exchange scheme offers are subject to status, availability and eligibility.


