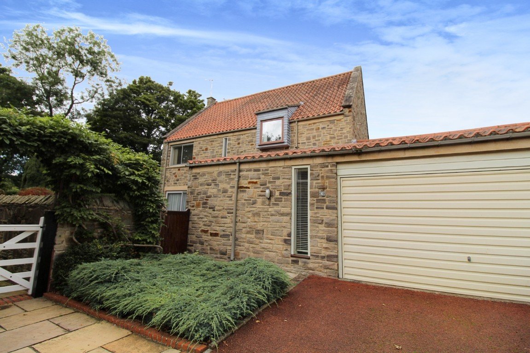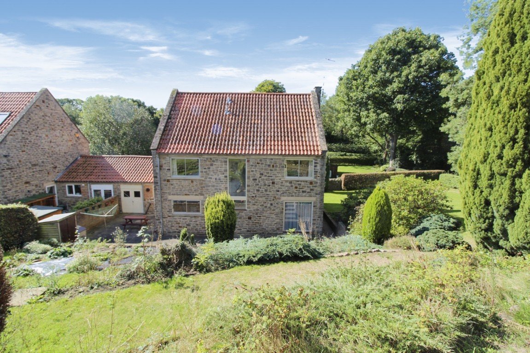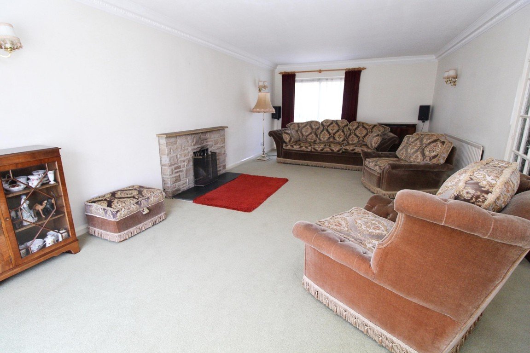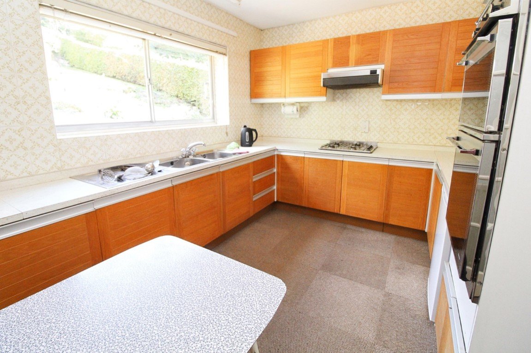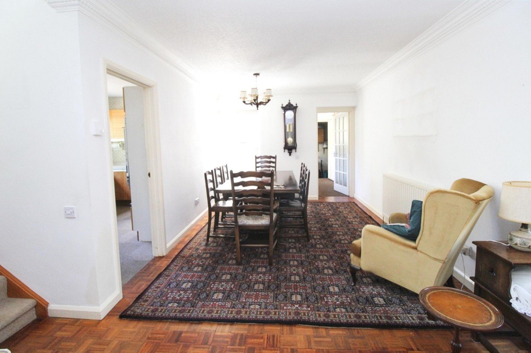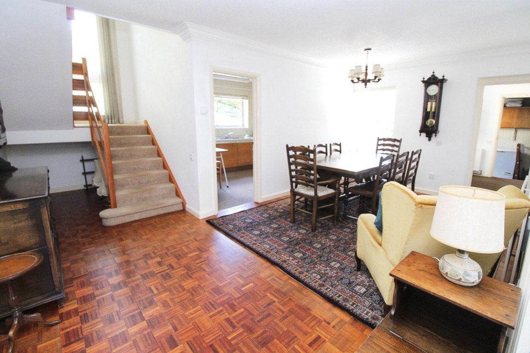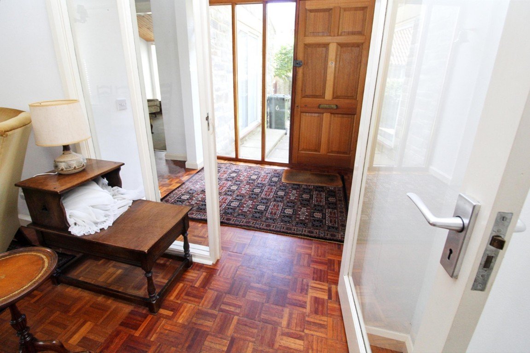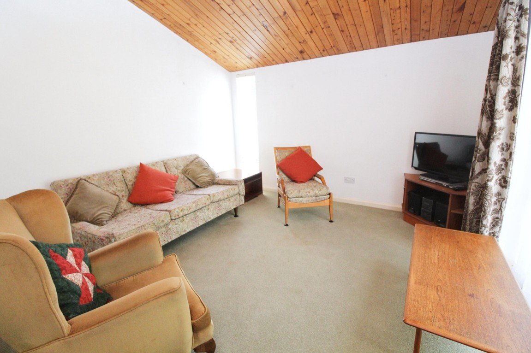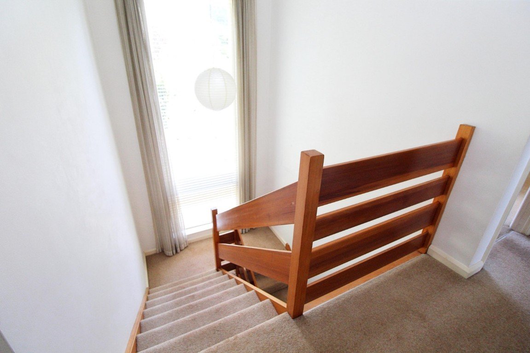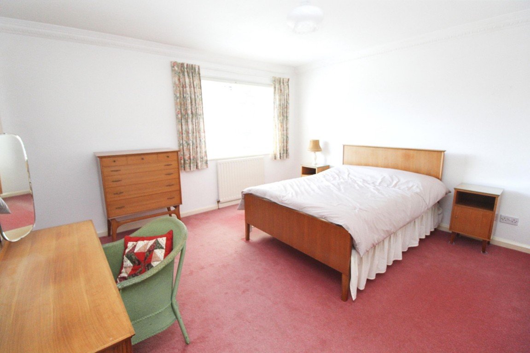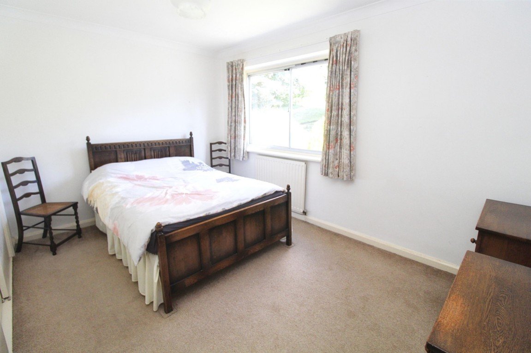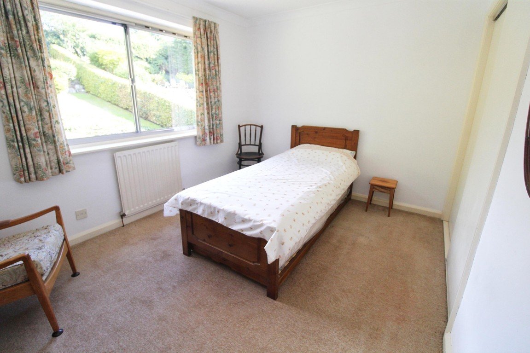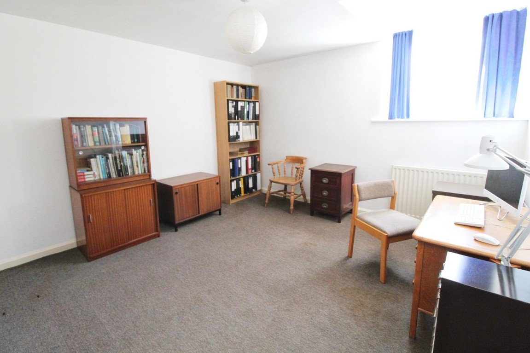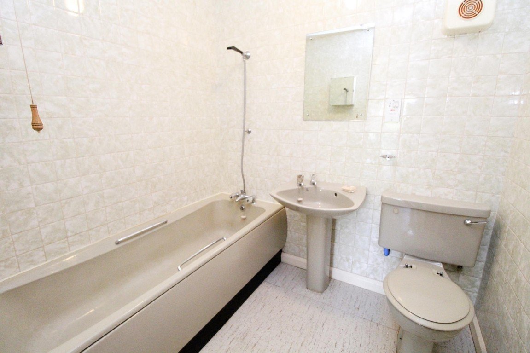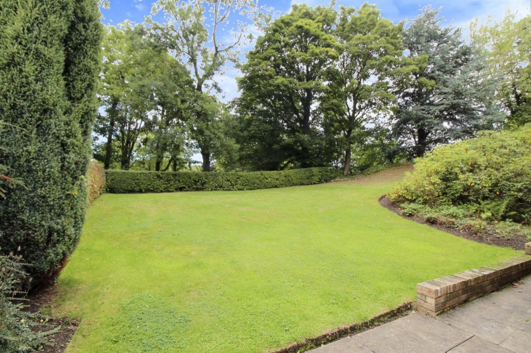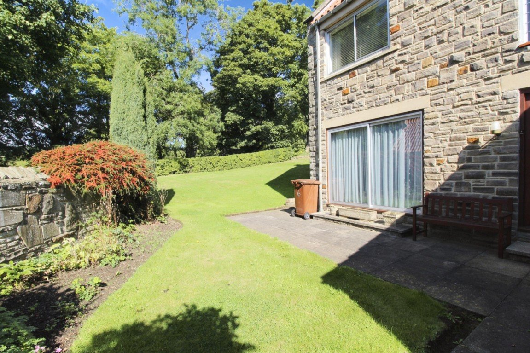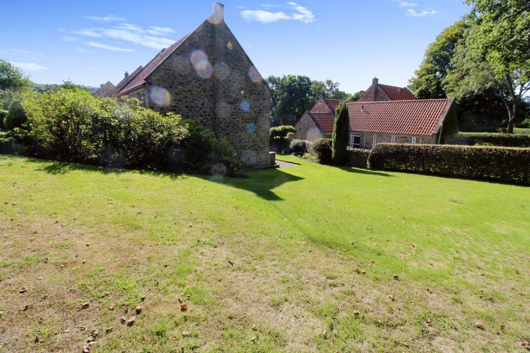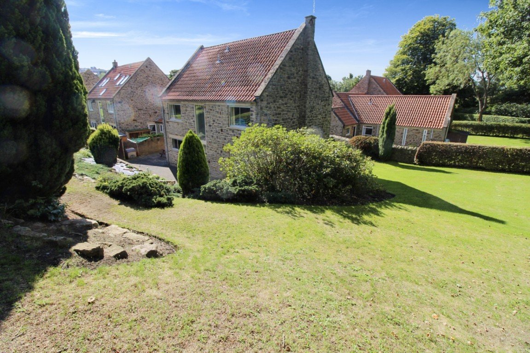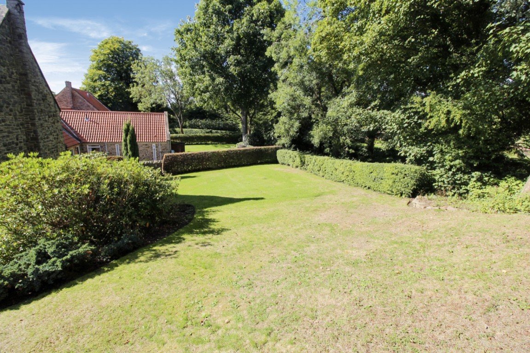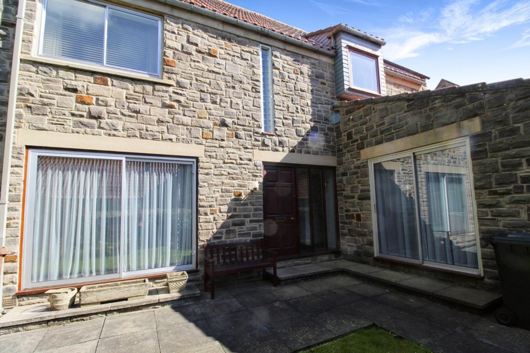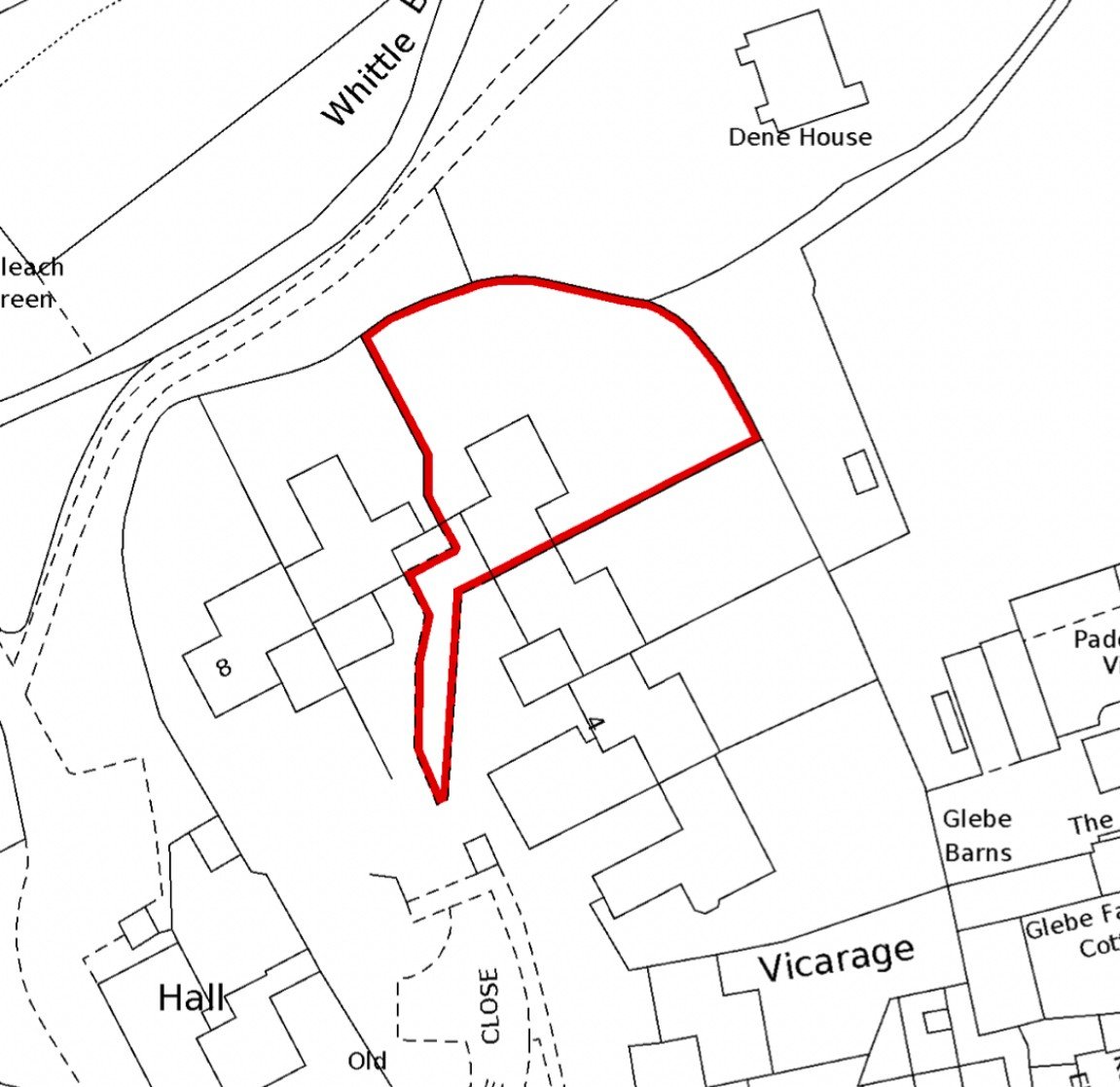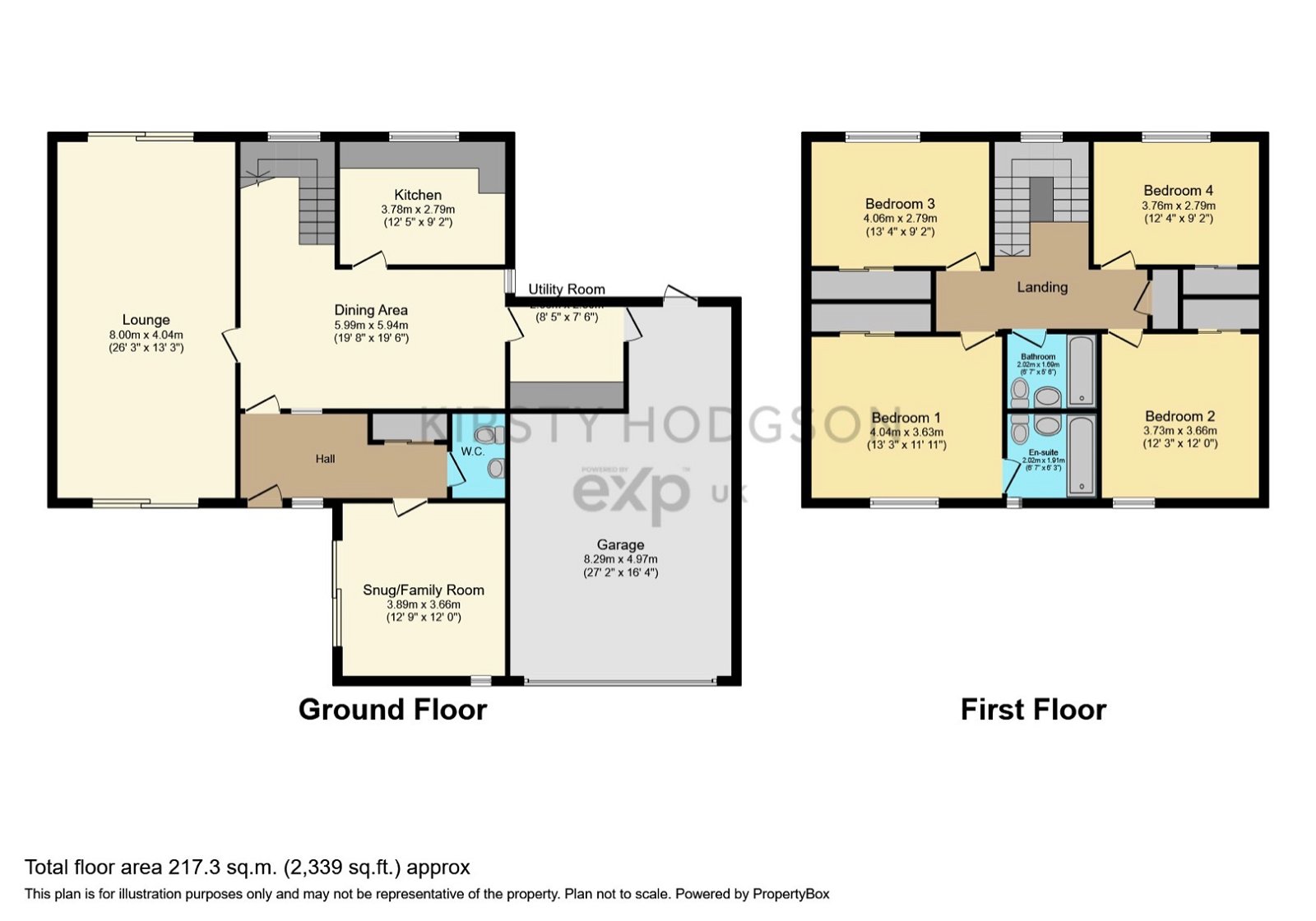Burnside Close, Prudhoe, NE42 6BS
£475,000
Property Composition
- Detached House
- 4 Bedrooms
- 2 Bathrooms
- 3 Reception Rooms
Property Features
- LINK DETACHED FAMILY HOME
- LARGE CORNER PLOT
- FOUR LARGE BEDROOMS
- THREE RECEPTION ROOMS
- REQUIRES COSMETIC UPGRADE
- LARGE GARAGE
- NO UPPER CHAIN
- MAIN BEDROOM WITH ENSUITE
- PRIVATE GARDENS
- REF: KH0081
Property Description
**LINK DETACHED FAMILY HOME**FOUR BEDROOMS**CORNER PLOT**LARGE GARAGE**PRIVATE GARDENS**THREE RECEPTION ROOMS**
This is a fabulous opportunity to purchase this much loved family home that would benefit from some cosmetic improvements situated in a great corner plot situated in the sought after village of Ovingham. The property has the added benefit of gas central heating with a combination boiler installed Oct 2021 by British Gas and has a 5 year warranty. The property is available as a freehold and has no upper chain! The property comprises of an entrance lobby which has a large storage cupboard for coats and shoes, leading to the downstairs WC and a separate family room/snug that would also make an ideal large home office. There is a large inner hallway that is used as a dining room and has the potential to open up the kitchen creating a larger open kitchen/breakfasting room. The lounge room has patio doors to both aspects and is 26ft long with a open fire. The kitchen has a gas hob and double electric oven, the kitchen over looks the rear garden. There is a handy utility room housing the gas combi boiler with a door to the large garage with a door from the garage leading to the rear garden. The garage has a up and over door with power and running water. To the first floor there are four good sized bedrooms all with sliding wardrobes, the main bedroom has a large ensuite bathroom. There is a separate bathroom. The loft is a large space that is boarded and has power, ideal for conversion. Externally there are gardens to all three sides with patio areas, lawned area, mature shrubs and mature trees on the boundary creating private gardens to the rear and side aspect.
For further information please visit kirstyhodgson .co.uk and when calling to view please quote KH0081


